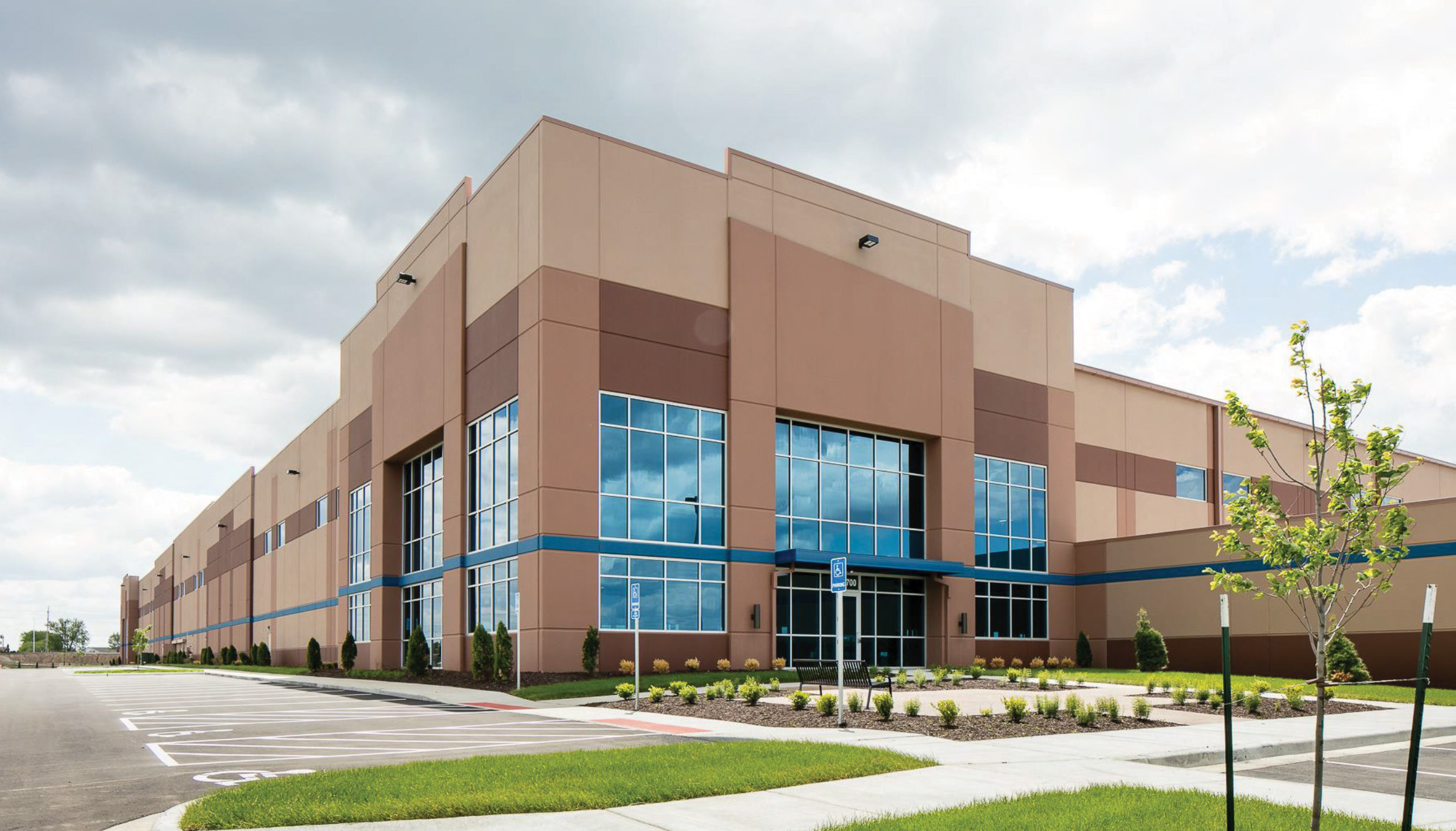141 Logistics Center

• Site designed for 200,000 SF rear-loaded distribution building with abundant car or trailer parking
• 15-year tax abatement in place (check with Broker for details)
• Zoned for outside storage
BTS
Features
195,000 SF Available
Warehouse
0
Commercial
For Lease
Active
Chesterfield/Hwy-40
Team



